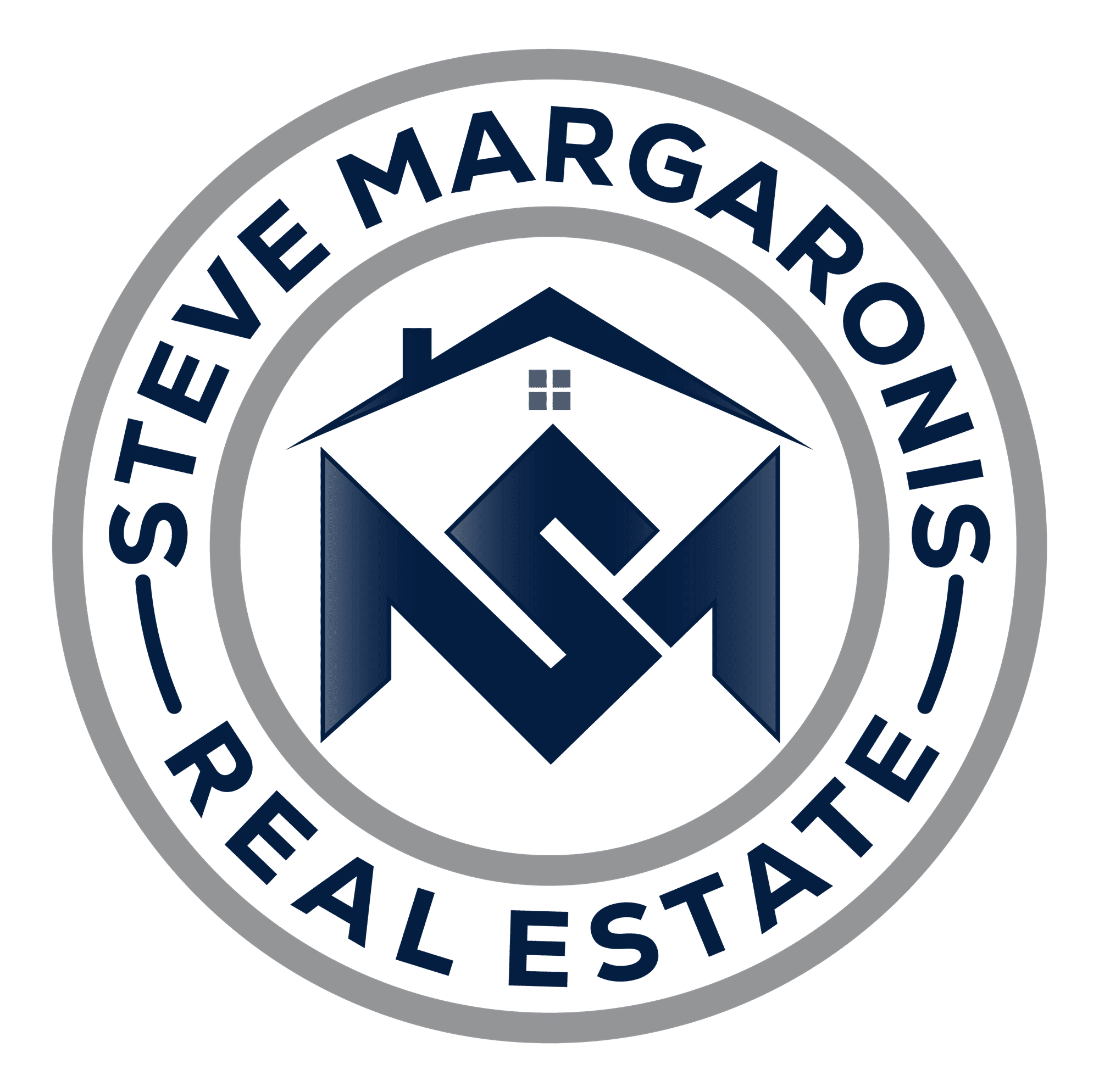1335 Britton Crescent
$2,499,900




Description
This one of a kind home was customized with the most luxurious details and finishes from top to bottom. Located on a private street at the south end of Milton bordering Oakville, this oversized pie lot with ravine and privacy matches the spacious 5,200sqft home. To name a few details you dont want to miss: the Main level features 10ft ceilings and the most stylish entertaining space. A top of the line custom Bloomsbury kitchen with built-in high end appliances (2 Bosch dishwashers, Miele espresso machine & Miele convection oven, 6 burner gas Wolf stove & subzero fridge/freezer & wine fridge) plus stunning 10ft marble island with built-in wine trough for the ultimate in entertaining. Custom European 9ft French doors across the back of the house lead to the large deck overlooking greenspace. The upper level has 9ft ceilings and 5 bedrooms with 3 full washrooms all featuring beautiful tile and glass showers. The 5th bedroom has been converted into a spacious dressing room off the primary. Finished basement with walk-out to incredible yard features a great room, gym, studio, and four storage areas! Huge pool-sized yard faces south and overlooks the conservation area. Too much to list, certainly a house you have to see. Full list of customizations and upgrades, including the solid nickel hardware, available.
Overview
-
ID: W12063245
-
City: Milton
-
Community: 1032 - FO Ford
-
Property Type: Residential
-
Building Type: Detached
-
Style: 2-Storey
-
Bedrooms: 4
-
Bathrooms: 5
-
Garages: 2
-
Garage Type: Attached
-
Parking: 6
-
Lot Size: 35.15 X 117.52 Ft.
-
Taxes: $6584 (2024)
-
A/C: Central Air
-
Heat Type: Forced Air
-
Kitchens: 1
-
Basement: Finished with Walk-Out, Full
-
Pool: None
Amenities and features
Location
Nearby Schools
Source: Ontario school information and student demographics - grade 3 and 6 EQAO student achievements for reading, writing and mathematics, grade 9 EQAO academic and applied student achievements, grade 10 OSSLT student achievement | Open Government Licence - Ontario
For further information and school ranking visit Fraser Institution and EQAO.
| Green | Yellow | Orange | Red | |
| Average student achievements (out of 100%) | 100-76 | 75-60 | 60-40 | 40-0 |
Transaction History
| List Date | Transaction | List Price | Sold/Leased Price | DOM | Status | Transaction Date |
|---|
Mortgage Calculator
All information displayed is believed to be accurate but is not guaranteed and should be independently verified. No warranties or representations are made of any kind.
Data is provided courtesy of Toronto Real Estate Boards

Disclaimer: The property is not necessarily in the boundary of the schools shown above. This map indicates the closest primary and secondary schools that have been rated by the Fraser Institute. There may be other, closer schools available that are not rated by the Fraser Institute, or the property can be in the boundary of farther schools that are not shown on this map. This tool is designed to provide the viewer an overview of the ratings of nearby public schools, and does not suggest association to school boundaries. To view all schools and boundaries please visit the respective district school board’s website.
















































